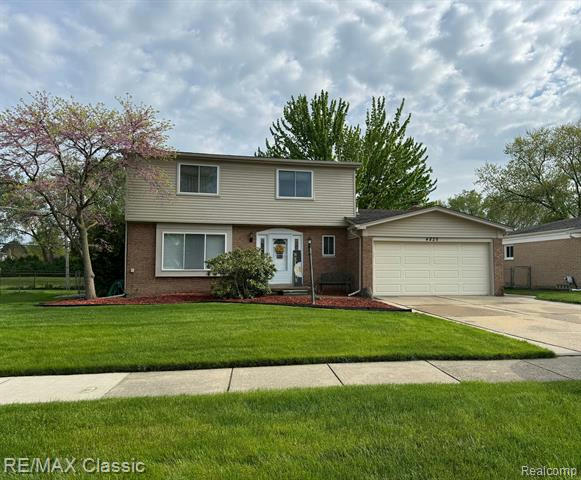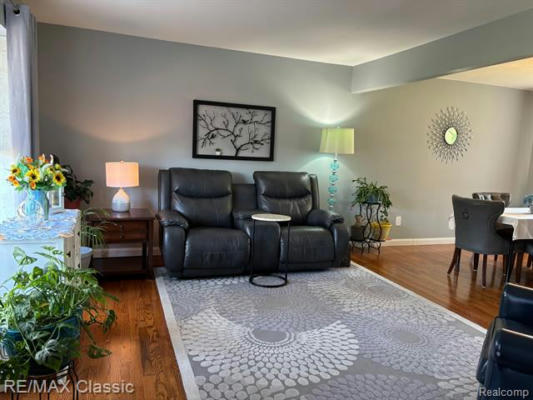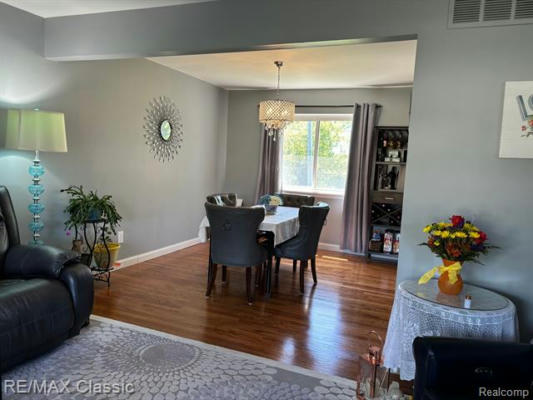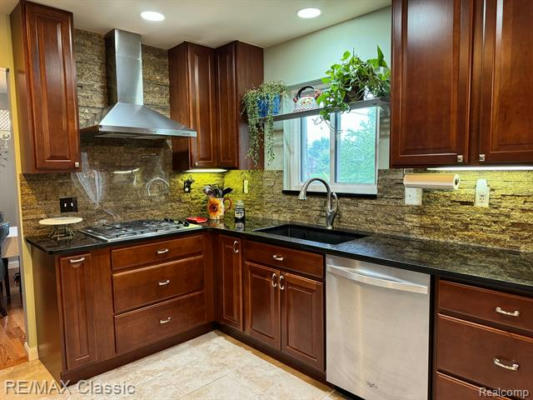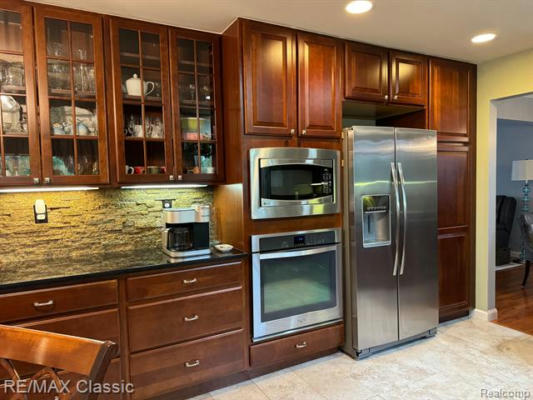4826 DICKSON DR
STERLING HEIGHTS, MI 48310
$325,000
4 Beds
2 Baths
1,647 Sq Ft
Status Pending
MLS# 20240031209
BACK ON MARKET, 5-17-24* WOW, Clean, Move-In-Ready* Great Location in Essex Gardens* Traditional Floor Plan w/Loads of Improvements* Remodeled Kitchen 2013 w/Custom Cherrywood 42" Cabinetry* Soft Closed Drawers/Cabinets, Under Cabinet & Recessed Lighting, Granite Counters, Includes Stainless Steel Appliances* Extensive Use of Refinished, Natural Hardwood Flooring Throughout* Ceramic Baths Remodeled w/Vanities, Counters & Lights* Nice Size Bedrooms w/Overhead Lighting* Owens Corning Basement Finishing System for Extra Living* Replacement Vinyl Windows* Roof Tear Off 2015 (except garage), Water Heater 2024, Andersen Patio Doorwall 2024* Private, Fenced Yard Has Covered Patio For Entertaining* Act Fast, Won't Last!
Details for 4826 DICKSON DR
$197 / Sq Ft
0 parking spaces
Forced Air
24 Days on website
0.18 acres lot
Price per square foot and days on website are not provided values and are calculated by RE/MAX.
RE/MAX Classic, (248) 348-3000

IDX provided courtesy of Realcomp II Ltd. via RE/MAX Classic. Copyright © 2024 Realcomp II Ltd. Shareholders.
